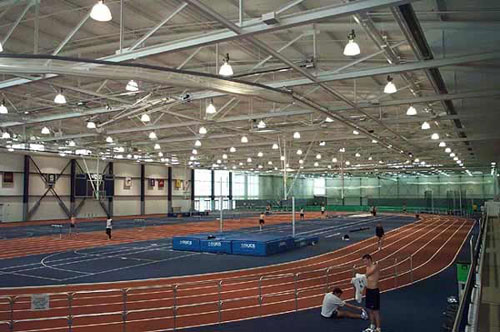Penn State Indoor Track Facility

Penn State Chooses Infrared Heating
and Cross Ventilation for New Indoor Track Facility
Penn State University opened its newest sports facility in the summer of 1999. The new Indoor Track Facility replaces a outdated facility that was demolished to make room for Joe Paterno's new football training facility. The building, named Multisports Facility, contains two portions, the Box and the Program Building. The 115,000 square foot Box houses the 220 meter track with hydraulically banked curves, an Astroturf field, weight training facility and the spectator grandstands. The Program Building contains the public spaces and locker room facilities.
Architect NBBJ of Columbus, Ohio teamed with Parfitt/Ling Consulting Engineers of State College, Pennsylvania and construction manager Barclay White of Pennsylvania to undertake the project under a fast track scenario. When the preliminary project budget was in question during the schematic phase of the project, the Engineer replaced the all-air mechanical system with a cross ventilation system for cooling and an infrared radiation system for heating. The shift in mechanical design strategy substantially reduced the mechanical system costs as well as the mechanical room space requirement. The alternate design resulted in both mechanical and general construction cost savings.
Cross Ventilation
The building was slated for a valley location below Beaver Football Stadium and Bryce Jordon Basketball Arena. Prior to developing the arena and the indoor track, this site was used for kite flying. The wind carried the kites from the high points of this site towards Jeffrey Field, the outdoor track. The Engineer took advantage of his knowledge of the prevailing wind direction and the profile of the building to develop a cross ventilation strategy.
The Architect designed a stainless steel asymmetrically curved roof over the track and the field. The roof rises from a height of 35 feet on the west side to a high point 45 feet above the track near the midpoint. At the east façade, the roof is slightly lower than the high point. This profile in conjunction with the building being sited perpendicular to the prevailing wind provided an opportunity to cross ventilate the Box. Twenty air changes per hour were designed to be delivered through 8' by 8' louvers on the west façade, located on the upper and lower concourses behind the spectator seating. On the higher east façade, sidewall propeller fans are placed in the center of each twenty-five foot bay. The nineteen prop fans and the inlet and outlet dampers are controlled in three stages in response to indoor temperature. Mechanical cooling is provided only to the Program Building.
Infrared Radiant Heating
Given the large volume of the Box and PSU's successful experience with infrared radiant heating in Holuba Hall, the 117,000 square foot indoor football practice facility, Roberts-Gordon Co-Ray-Vac heaters were selected as the sole heating system for the Box. Infrared radiant heaters heat the floor and the occupants of the building from 35 feet above the track. The box utilized 3,500 feet of radiant heaters in nine arrays essentially zoning the track separately from the spectator stands. These heater arrays allow the facility to satisfy the different comfort requirements of event participants and the spectators.
The Co-Ray-Vac system consists of a series thirty four 100 MBH gas burners installed in steel tubing. Reflectors are mounted above the tubing to direct the radiant energy to the floor. The installation resembles a continuous array of fluorescent light troffers. To protect the reflectors from damage and stray sneakers,and other flying projectiles, a protective cage was provided for the full length of all the heaters. Moses Ling worked closely with the manufacturers representative, Dave Herrmann of Herrmann Associates, Inc in Pittsburgh, PA to finalize the infrared design.
On the upper concourse behind the spectator stands, individual Caribe infrared heaters were placed directly in front of the inlet louvers. The modular Caribe heaters are eight feet in length and 30mbh each. Placing the Caribe heater directly in front of each 8' by 8' grille raised the surface temperature of the grille, providing an acceptable Mean Radiant Temperature for the walkway adjacent to the air intakes.
Outside Air System
Controlling the temperature of the incoming air was not possible in the 18 inches of wall thickness allowed for the natural ventilation intakes. Consequently, two indirect gas fired Customaire air-handlers and a large round spiral duct were installed to provide 20,000 cfm heated ventilation air to the box. One of the Customaire unit also served to heat the storage and lower concourse area.
Program Building
The Program Building contained the office, concession stand, locker room and sport medicine functions. This portion of the building is air-conditioned by a third Customaire unit with a Trane air-cooled chiller.
There are large public washrooms to accommodate the 1200 spectator occupancy load. Locker room and toilet exhaust air volumes were calculated based on the floor area of these large rooms. It was recognized that the occupancy load would seldom reach the design level. Therefore, the ventilation systems for the Program Building were designed with two levels of operation, the lower ventilation level for normal occupancy and a higher level for event days.
Successful Project
Penn State's Multi-sport Facility has been in operation for one year. In its inaugural season, Big Ten track meets were held. The facility also hosted the PIAA state track finals. This spring the facility housed the opening and closing ceremonies for the Pennsylvania Special Olympic Games. The facility recently treated the National Governor's Association conferees to a Penn State style tailgate. The Centre Daily Times reported Neighboring New Jersey Governor Christine T. Whitman, on her first trip to Happy Valley, said she relishing every minute of the tailgate. "This is fabulous, very nice," Whitman said of the multi-sport facility. "It's very state-of-the-art, but then again (Penn State) produces some state-of-the-art athletes," she said.

